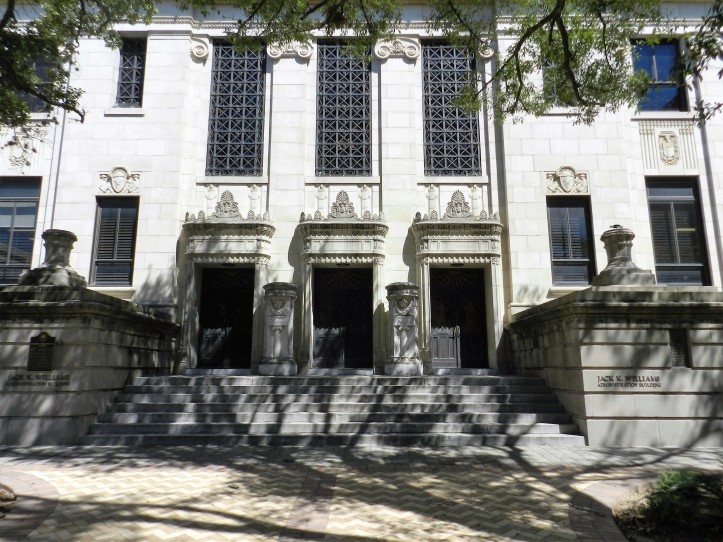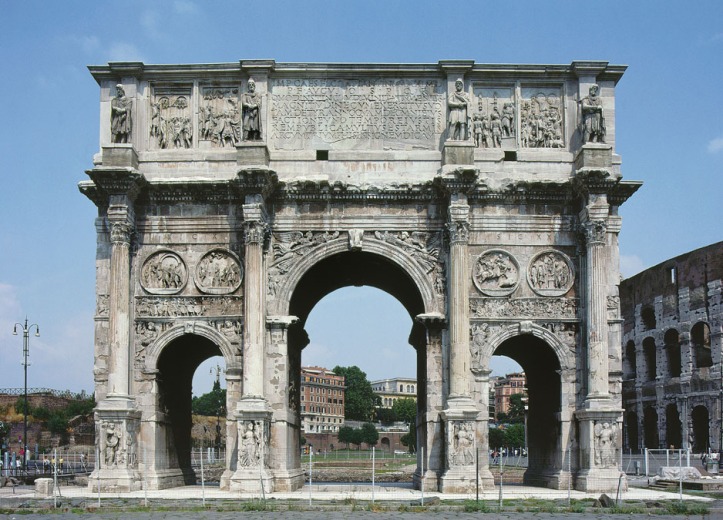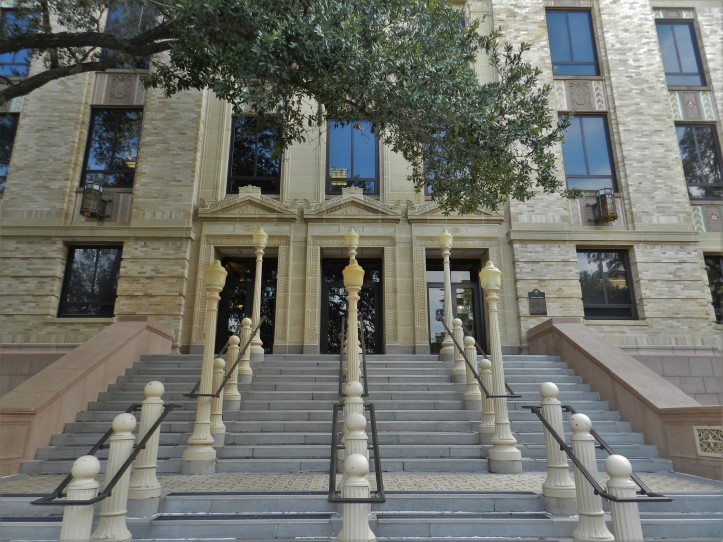Beaux Arts Conclusion
Before we move on to the Modernist and Post-Modernist periods of architecture on campus, we are going to take a moment to catch up on any Beaux Arts details that we have not covered yet as well as conclude our discussion of the Beaux Arts. So instead of looking at one specific building we will cover specific details. Let’s get started.
This is a list of the details we will cover this week. Instead of a specific façade, we will cover details from a variety of buildings on campus.
- Three part entrance
- Pilasters
- Triglyphs
- Metopes
If you haven’t noticed, all of the buildings we have looked at so far have had a three part entrance.

Some buildings we covered like the Administration building (shown above) have very close together doorways that are easier to view (and they all fit in one single picture), so we will use those for this analysis. However, buildings like Sbisa also have a Three-Part entry, the entrances are just spread further apart on the façade.
It seems that the three part door is a part of the neoclassical style because it is reminiscent of the triumphal arches of ancient Rome. Triumphal arches were built by the Romans to commemorate military triumphs and were often built in honor of one specific general (“Arch of Constantine”).
Take a look at this triumphal arch created in honor of Emperor Constantine.

Now compare the Arch of Constantine with the entrance of the Chemistry Building shown below.

They’re not identical, but they are definitely similar enough to be connected. The three door entrance could have been included in an academic setting to psychologically connect higher education and victory. The three part entrance was used in many churches and cathedrals for that reason, so it is logical to follow that the architects of higher education buildings would wish to have the same idea of the victory of education (Grossman).
We will look at Butler hall for the next three details: Pilasters, Triglyphs and Metopes.

I didn’t want to spend an entire post on Butler hall because it has a lot of the architectural details that we have already spoken about, but it is a paragon of many of the details of the Doric order we have covered and some we are about to discover, so let’s take a minute to look at its facade.
The Doric order consists of four main details: Doric columns, Doric pilasters, metopes, and triglyphs. Of these four we have only spoken about Doric Columns, so we will discover the next three in this blog post.
In order to understand Doric pilasters, we need to first understand what pilasters are.

The picture above is a Doric Pilaster found on the façade of Butler Hall. Pilasters are columns that are flat and sculpted on walls as decoration (Trachtenberg). Basically, pilasters are columns that are used for aesthetics instead of structural support.
In the buildings we have looked at, we have seen pilasters in Sbisa Hall, the Administration Building, Halbouty Geosciences, and now Butler Hall. In all of the buildings including pilasters, mostly of the Doric order, the pilasters were not included for support or functionalism, but rather purely for aestheticism.
Next we are going to look at Trigyphs and Metopes. These are two details found in the Doric order that are easily seen in Butler Hall, but we have also seen in the façade of Halbouty Geosciences.
Triglyphs and metopes are very characteristic of the Doric order, and they always go together. They are the alternating features that make up the decoration on the entablature found above the columns. Triglyphs are the carved vertical stripes that are centered above the columns and the spaces between them (“Doric Columns”).

If we break down the term triglyphs, it is Latin for three and a sculptural carving. So with that we can determine that the triglyph is a detail made up of three parts to create one glyph or detailed carving.
Metopes are the details found between the triglyphs. While triglyphs generally look the same from building to building, metopes are not always the same. Basically metopes are the spaces between tiglyphs that can contain sculptures, reliefs, or they may even remain plain and undecorated (Doric Columns).
In the case of Butler Hall, the metopes are detailed by smooth carved circles.
Due to the fact that this is the conclusion of the Beaux Arts era of architecture, I want to remind you of a the three mainstays of neoclassical design: stability, usefulness, and aesthetic design (Olycayto 21, 26, 28).
These three foundations to Beaux Arts design allow for buildings that are stable and long-lasting, (hence why there are so many older buildings still standing), useful, (as in created for a specific use and focused on that purpose), and aesthetically focused (that allows many details that are superfluous in terms of structure but are important in terms of style).
Another thing to keep in mind with Beaux Arts architecture, is that neoclassical styles were highly concerned with symmetry. They were highly focused on creating a balanced, even building (“Beaux Arts Institute”), which is why there are so many buildings with three part facades or completely symmetrical layouts.
This concludes our discussion of the Beaux Arts era of architecture on campus. Next week we will move on to the Modernist era on campus.
Sources:
- “Arch of Constantine.” Arch of Constantine. State University of New York at Oneonta, n.d. Web. 11 Nov. 2016.
- Grossman, Peter. “Architectural Elements of Churches, Triumphal Arch.” The Coptic Encyclopedia, Volume 1. Claremont Graduate University, School of Religion, 1991. Web. 10 Nov. 2016.
- Trachtenberg, Marvin, and Isabelle Hyman. Architecture, from Prehistory to Postmodernity. 2nd ed. New York: Harry N. Abrams, 2002. Print.
- “Doric Columns & the Doric Order of Classical Architecture.” Doric Columns & the Doric Order. Pagliacco Milling and Turning, n.d. Web. 11 Oct. 2016.
- Olycayto, Rory. “The Measurers.” The Architect’s Journal16 (2010): 21-31. Academic Search Complete [EBSCO]. Web. 13 Oct. 2016.
- “THE BEAUX ARTS INSTITUTE OF DESIGN.” The American Magazine of Art3 (1918): 121-22. Louisiana. The State of Louisiana. Web.